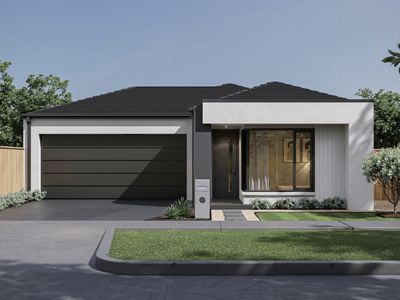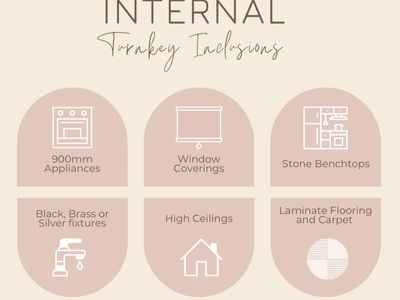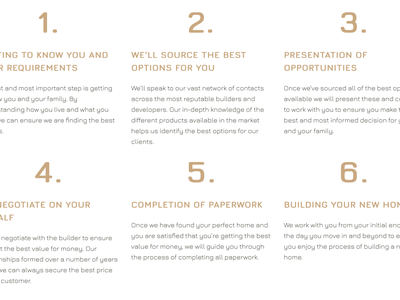Everything is included in our Turnkey Home and Land Packages - No Surprises, No Gimmicks, the way it should be. A fixed price with move-in ready inclusions inside and out!
This Turnkey build package includes:
- All site costs are upfront, fixed and priced in.
- Landscaping to front: Includes a dripper irrigation system with a battery-operated timer.
- Rear landscaping: Includes mulched garden beds, turf, topping, and dripper system.
- Fencing: Full share fencing to sides and rear boundaries, side gate.
- Coloured concrete driveway.
- Fold away clothesline with a coloured concrete pad.
- Concrete letterbox to suit house type and meet estate design guidelines.
- Timber laminate flooring, carpet, and tiles to wet areas.
- Heating and Cooling.
- Holland blinds throughout.
- Flyscreens to all windows.
- 2550mm Ceilings.
- 900mm Appliances.
- 20mm Stone Bench Tops to Kitchen.
- Tiled Shower Bases.
- Downlights Throughout.
- Sliding flywire doors x 2.
- Stainless steel 900mm Kitchen appliances.
- Stainless dishwasher.
- Stone benchtops to kitchen.
- Tiled shower bases.
- Alarm system including sensors and keypad to entry.
- Bushfire Attack 12.5 if required.
- Re-establishment survey of the block if required.
- Gold, Black, or Chrome tapware to kitchen.
- Council infrastructure levy if required.
- Brickwork above all windows and doors instead of FC Sheet (excludes above garage door).
- Facade render when required for Developer Approval.
- All Developer requirements.
- Temporary fencing during build.
- All Occupational Health & Safety build requirements.
This beautifully designed four-bedroom home offers a perfect blend of comfort and practicality. The master bedroom, located at the front, features a walk-in robe and ensuite, providing a private retreat. The spacious open-plan kitchen, meals, and family area is ideal for everyday living and entertaining, with a well-equipped kitchen that includes a walk-in pantry. The additional bedrooms, each with built-in robes, are conveniently located near the central bathroom and separate WC. Completing the home is a double garage with internal access, a dedicated laundry, and a lovely alfresco area, perfect for outdoor relaxation. This layout ensures a functional and stylish space for modern family living.
Features
- Ducted Heating
- Gas Heating
- Split-System Air Conditioning
- Split-System Heating
- Fully Fenced
- Remote Garage
- Secure Parking
- Alarm System
- Broadband Internet Available
- Built-in Wardrobes
- Dishwasher
- Pay TV Access











