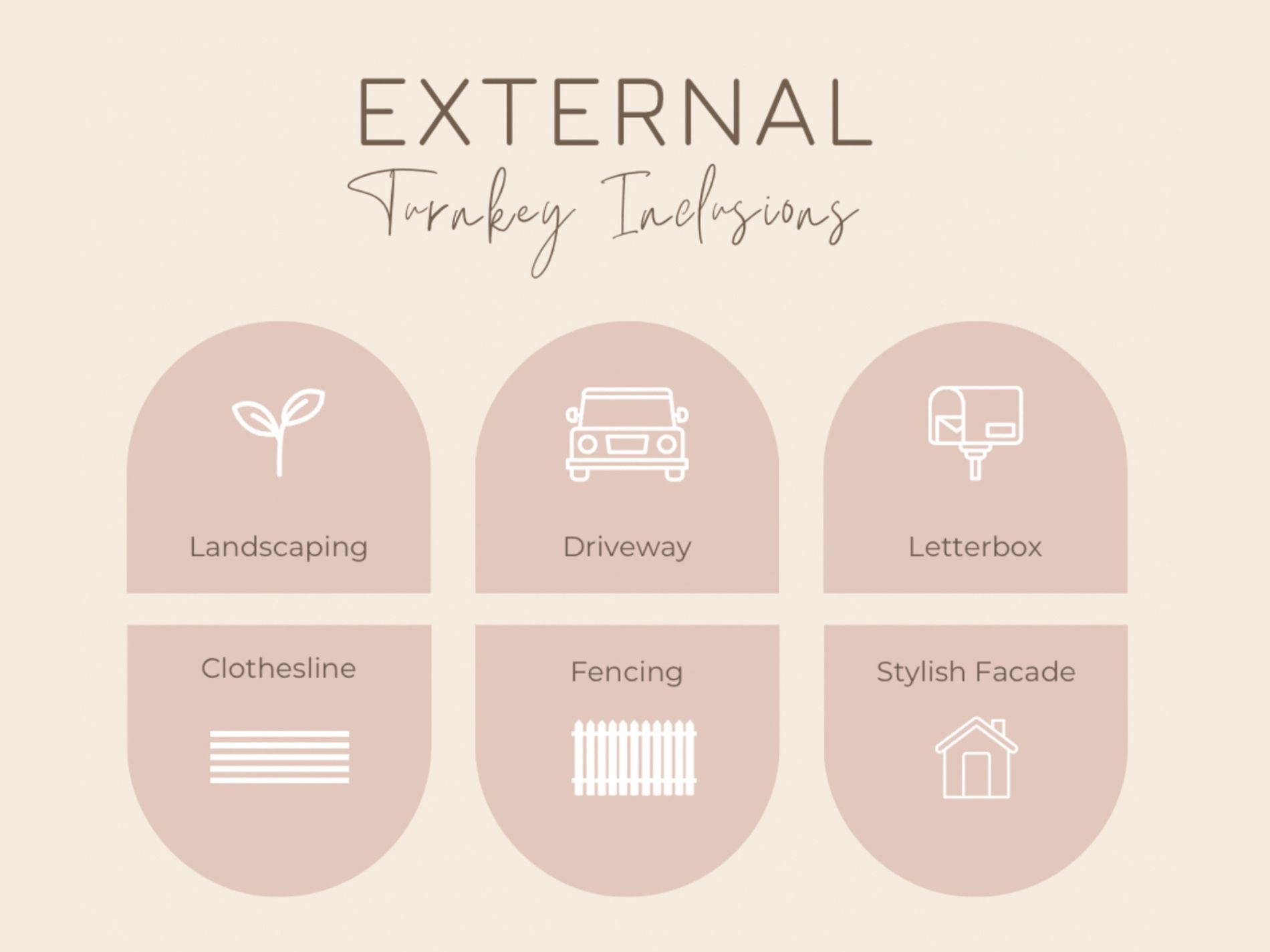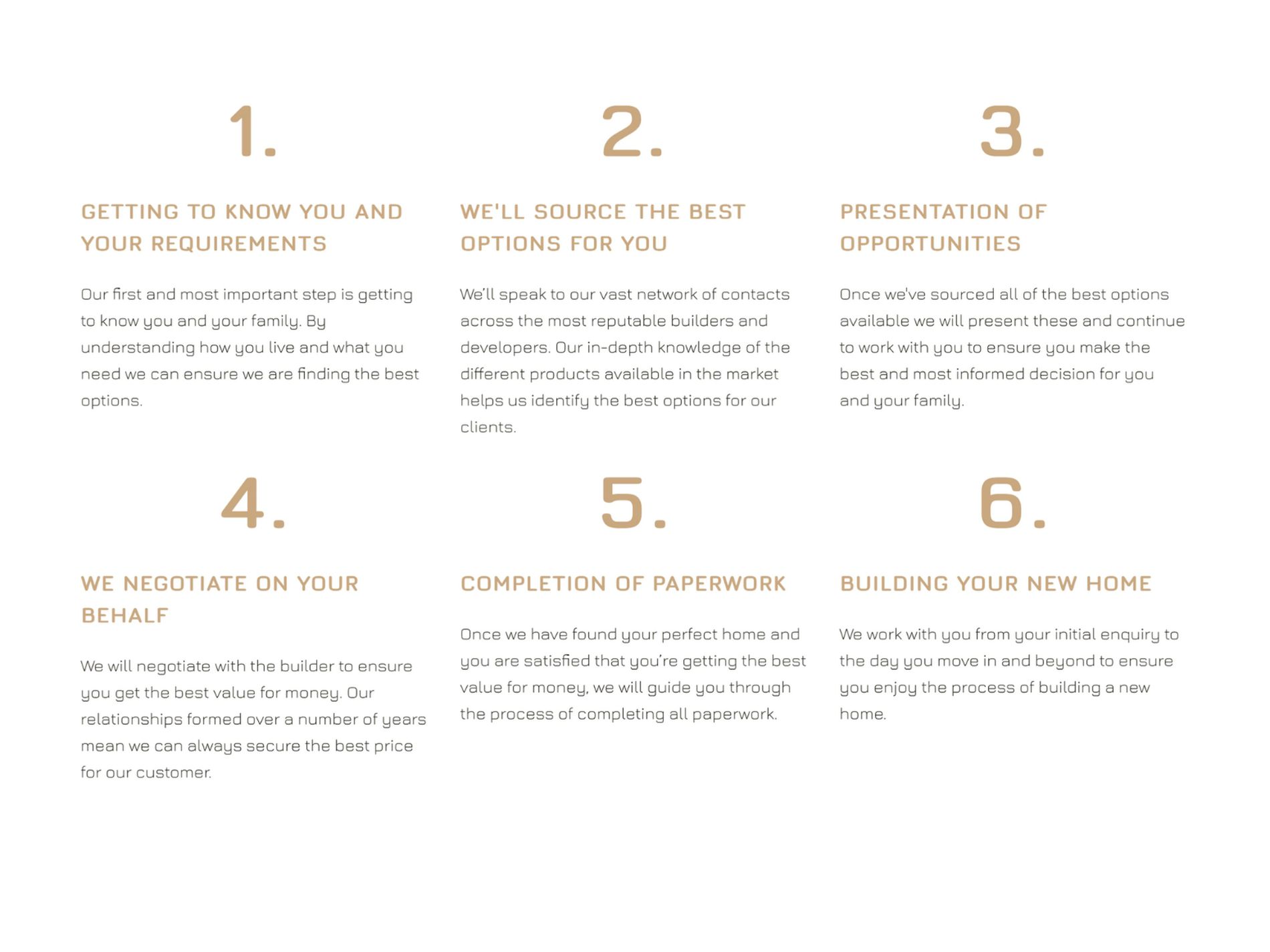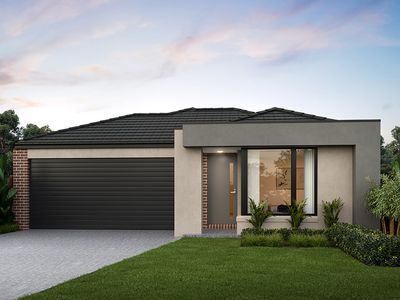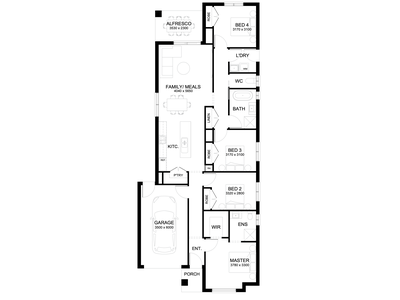Everything is included in our Turnkey Home and Land Packages - No Surprises, No Gimmicks, the way it should be. A fixed price with move-in ready inclusions inside and out!
This Turnkey build package includes:
- All site costs are upfront, fixed and priced in.
- Landscaping to front: Includes a dripper irrigation system with a battery-operated timer.
- Rear landscaping: Includes mulched garden beds, turf, topping, and dripper system.
- Fencing: Full share fencing to sides and rear boundaries, side gate.
- Coloured concrete driveway.
- Fold away clothesline with a coloured concrete pad.
- Concrete letterbox to suit house type and meet estate design guidelines.
- Timber laminate flooring, carpet, and tiles to wet areas.
- Heating and Cooling.
- Holland blinds throughout.
- Flyscreens to all windows.
- 2550mm Ceilings.
- 900mm Appliances.
- 20mm Stone Bench Tops to Kitchen.
- Tiled Shower Bases.
- Downlights Throughout.
- Sliding flywire doors x 2.
- Stainless steel 900mm Kitchen appliances.
- Stainless dishwasher.
- Stone benchtops to kitchen.
- Tiled shower bases.
- Alarm system including sensors and keypad to entry.
- Bushfire Attack 12.5 if required.
- Re-establishment survey of the block if required.
- Gold, Black, or Chrome tapware to kitchen.
- Council infrastructure levy if required.
- Brickwork above all windows and doors instead of FC Sheet (excludes above garage door).
- Facade render when required for Developer Approval.
- All Developer requirements.
- Temporary fencing during build.
- All Occupational Health & Safety build requirements.
Discover modern living in this thoughtfully designed four-bedroom home. The master bedroom at the front features a walk-in robe and ensuite, while three additional bedrooms offer built-in robes for ample storage. The open-plan kitchen, family, and meals areas flow seamlessly to an alfresco, perfect for entertaining. A well-equipped kitchen boasts a walk-in pantry, modern appliances, and a large island bench. Additional features include a spacious laundry with backyard access, a central bathroom, and a double garage with internal access for ultimate convenience.
This new home is located in Grandview Estate, Truganina, Victoria.
Grandview Estate is a vibrant, modern community in the heart of Truganina. Ideally positioned just 28 kilometres from Melbourne's CBD, the estate is designed for a balanced lifestyle. The estate is planned with a strong community focus, featuring the Grandview Adventure Park, future sports facilities, and a community centre to encourage social interaction and leisure.
Within easy reach of Truganina are neighbouring suburbs - Tarneit, Laverton, and Williams Landing where residents can enjoy:
Transportation: Convenient access to the Tarneit, Laverton, and Williams Landing train stations on the V/Line and Werribee lines, ensuring easy travel to Melbourne and nearby suburbs.
Shopping: Nearby shopping options include Tarneit Central Shopping Centre, Laverton Market, and Williams Landing Shopping Centre, offering a variety of retail stores, supermarkets, cafes, and dining options.
Education: Close to established schools such as Tarneit P-9 College, Laverton P-12 College, and Westbourne Grammar School, with future educational facilities planned within the estate.
Recreation: A range of parks and recreational facilities, including the future Dinosaur Park, walking and cycling paths, Tarneit Gardens, Skeleton Creek Trail, and Williams Landing Parklands, offer plenty of opportunities for outdoor fun. There are nearby community centres like Laverton Community Hub and Williams Landing Community Centre.
Childcare: Excellent childcare options are nearby, including Aspire Early Education & Kindergarten Tarneit, Laverton Community Children’s Centre, and Guardian Childcare & Education Williams Landing.
Our Turnkey Process:
1. Meet & Brief - We get to know you and understand your new home goals, then we get to work.
2. Options - We ensure this design or another meets your needs perfectly. We share with you which estates are currently representing the best value whilst offering capital growth potential and best liveability and source the best block for you.
3. Solution - We show you a display home with full “as displayed” turnkey inclusions and then price your build with “as displayed” turnkey inclusions inside and out, and fix the price. The way it should be!
Avoid expensive mistakes and enjoy a new way of building.
Reach out for more info.
Disclaimer: Advertised price is inclusive of a rebate or discount on land by the developer, rebates are subject to change at the developers discretion, please contact Turnkey Building Group to confirm eligibility for land rebates. Land price is subject to change at any time by the developer, please contact Turnkey Building Group to confirm current land price before proceeding with purchase.
Features
- Air Conditioning
- Ducted Heating
- Gas Heating
- Split-System Air Conditioning
- Split-System Heating
- Fully Fenced
- Outdoor Entertainment Area
- Remote Garage
- Secure Parking
- Alarm System
- Broadband Internet Available
- Built-in Wardrobes
- Dishwasher
- Pay TV Access











