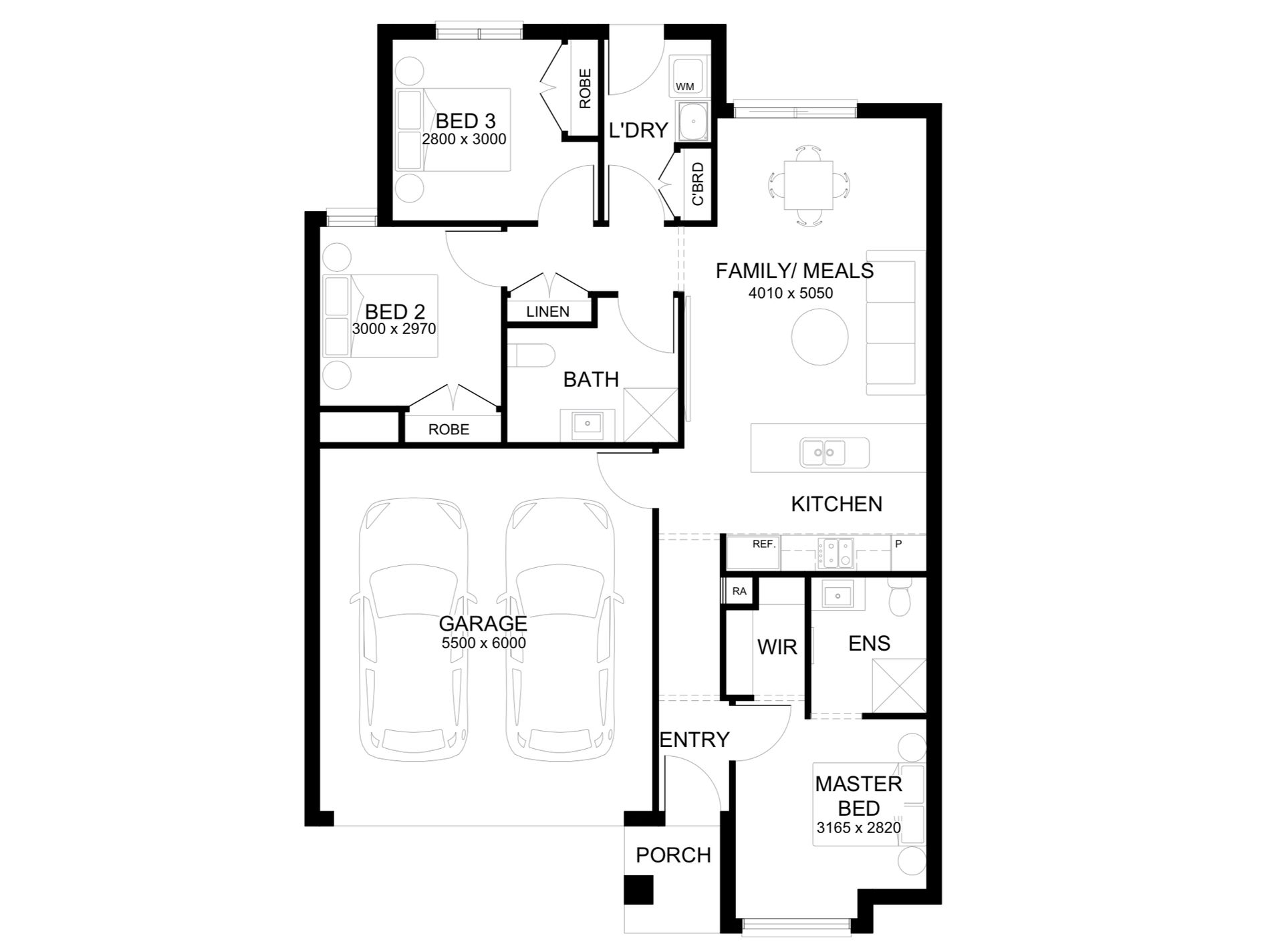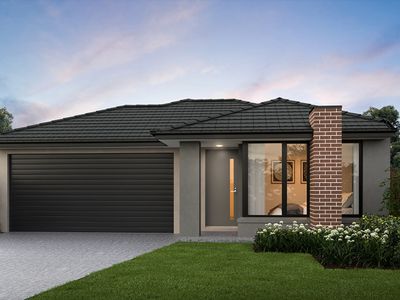Property Features:
3 Spacious Bedrooms: Plenty of room for the whole family or potential tenants, providing flexibility for various living arrangements.
2 Modern Bathrooms: Well-appointed bathrooms with contemporary fixtures and fittings, ensuring comfort and functionality.
Double Car Garage: Secure parking and additional storage space, a valuable asset for any homeowner.
Harli Estate Highlights:
Community Atmosphere: Harli Estate is renowned for its friendly, community-oriented environment, perfect for families and individuals seeking a supportive neighborhood.
Convenient Location: Situated in the heart of Cranbourne west, residents enjoy easy access to local amenities, including schools, shopping centers, parks, and public transport options.
Investment Potential: Cranbourne west is a rapidly growing suburb with strong rental demand, making this home an excellent investment opportunity with potential for significant capital growth.
First Home Buyer Benefits: With government incentives and grants available, first home buyers can take advantage of financial assistance to make their dream of homeownership a reality.
Why Choose This Home?
Affordable Luxury: Combining modern design with affordability, this home represents excellent value for money.
Future Growth: Cranbourne west is poised for continuous development, ensuring that your investment will appreciate over time.
Quality of Life: With ample green spaces, recreational facilities, and a safe, welcoming community, Harli Estate offers an exceptional quality of life for residents.
This package includes:
- Fixed price site costs.
- Landscaping to front: Includes a dripper irrigation system with a battery operated timer so no need to worry about time consuming maintenance.
- Rear landscaping: Includes mulched garden beds with trees or plants to rear boundary, turf and topping to remainder of the land to rear and side boundaries with a dripper system connected to the tap.
- Fencing: Full share fencing to sides and rear boundaries as well as a side gate to comply with the developers guidelines.
- Coloured concrete driveway.
- Fold away clothesline with a coloured concrete pad.
- Concrete letterbox to suit house type and meet the design guidelines of the estate.
- Timber Laminate Flooring and Carpet, and tiles to wet areas.
- Heating and Cooling
- Hollands blinds throughout
- Flyscreens to all windows
- Sliding flywire doors
- Stainless steel 900mm Kitchen appliances
- 2580mm High ceilings
- Stainless dishwasher
- Stone benchtops to kitchen
- Tiled shower bases
- Downlights throughout
- Alarm system including sensors and keypad to entry
- Bushfire Attack 12.5 if required
- A re-establishment survey of the block if required
- Gold, Black or Crome tapware to kitchen
- Council infrastructure levy if required
- Brickwork above all windows and doors i.l.o FC Sheet (excludes above garage door)
- Facade render when required for Developer Approval
- All Developer requirements
- Temporary fencing during build
- All Occupational Health & Safety build requirements
Features
- Ducted Heating
- Split-System Air Conditioning
- Split-System Heating
- Fully Fenced
- Remote Garage
- Secure Parking
- Alarm System
- Broadband Internet Available
- Built-in Wardrobes
- Dishwasher
- Floorboards





