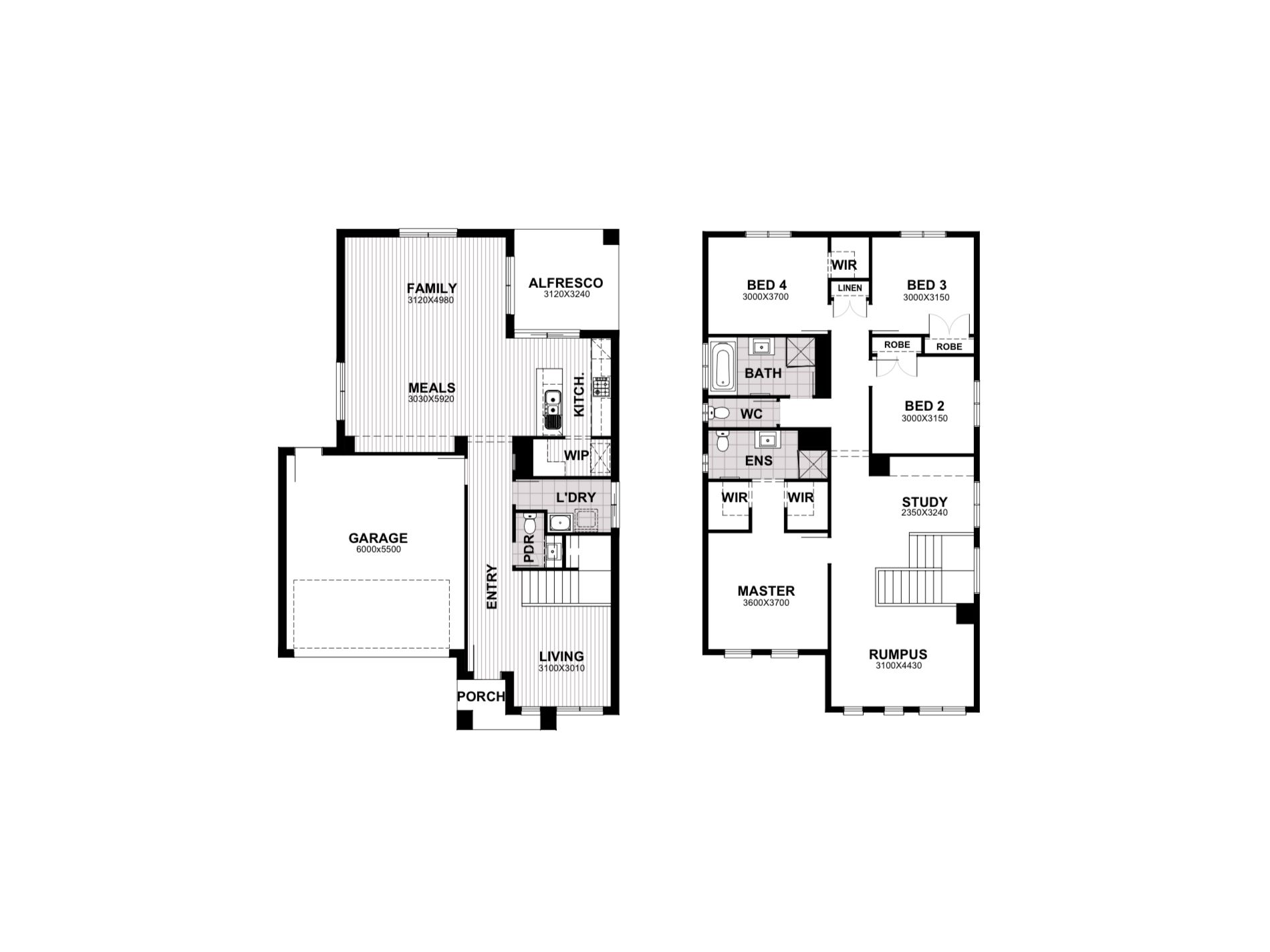This four-bedroom double-storey home offers a perfect blend of space and functionality for families of all sizes. The chef's kitchen with a walk-in pantry and modern appliances is a highlight, along with the abundance of natural light filling the big open spaces. The rumpus room and study upstairs provide versatility for the kids or as a work-from-home area. The alfresco area leading to a spacious backyard adds to the appeal of this ideal family home.
This fixed priced package includes:
- Fixed Site Costs
- Landscaping to front: Includes a dripper irrigation system with a battery operated timer so no need to worry about time consuming maintenance.
- Rear landscaping: Includes mulched garden beds with trees or plants to rear boundary, turf and topping to remainder of the land to rear and side boundaries with a dripper system connected to the tap.
- Fencing: Full share fencing to sides and rear boundaries as well as a side gate to comply with the developers guidelines.
- Coloured concrete driveway.
- Fold away clothesline with a coloured concrete pad.
- Concrete letterbox to suit house type and meet the design guidelines of the estate.
- Timber Laminate Flooring with Carpet
- Heating and Cooling
- Blinds throughout
- Flyscreens to all windows
- Stainless steel appliances including dishwasher
- Stone benchtops to kitchen
- Tiled shower bases
- Downlights
- Alarm system including sensors and keypad to entry
**Facade Image is for illustration purposes only
Features
- Air Conditioning
- Split-System Air Conditioning
- Split-System Heating
- Balcony
- Fully Fenced
- Outdoor Entertainment Area
- Remote Garage
- Secure Parking
- Alarm System
- Broadband Internet Available
- Built-in Wardrobes
- Dishwasher
- Floorboards
- Rumpus Room
- Study





